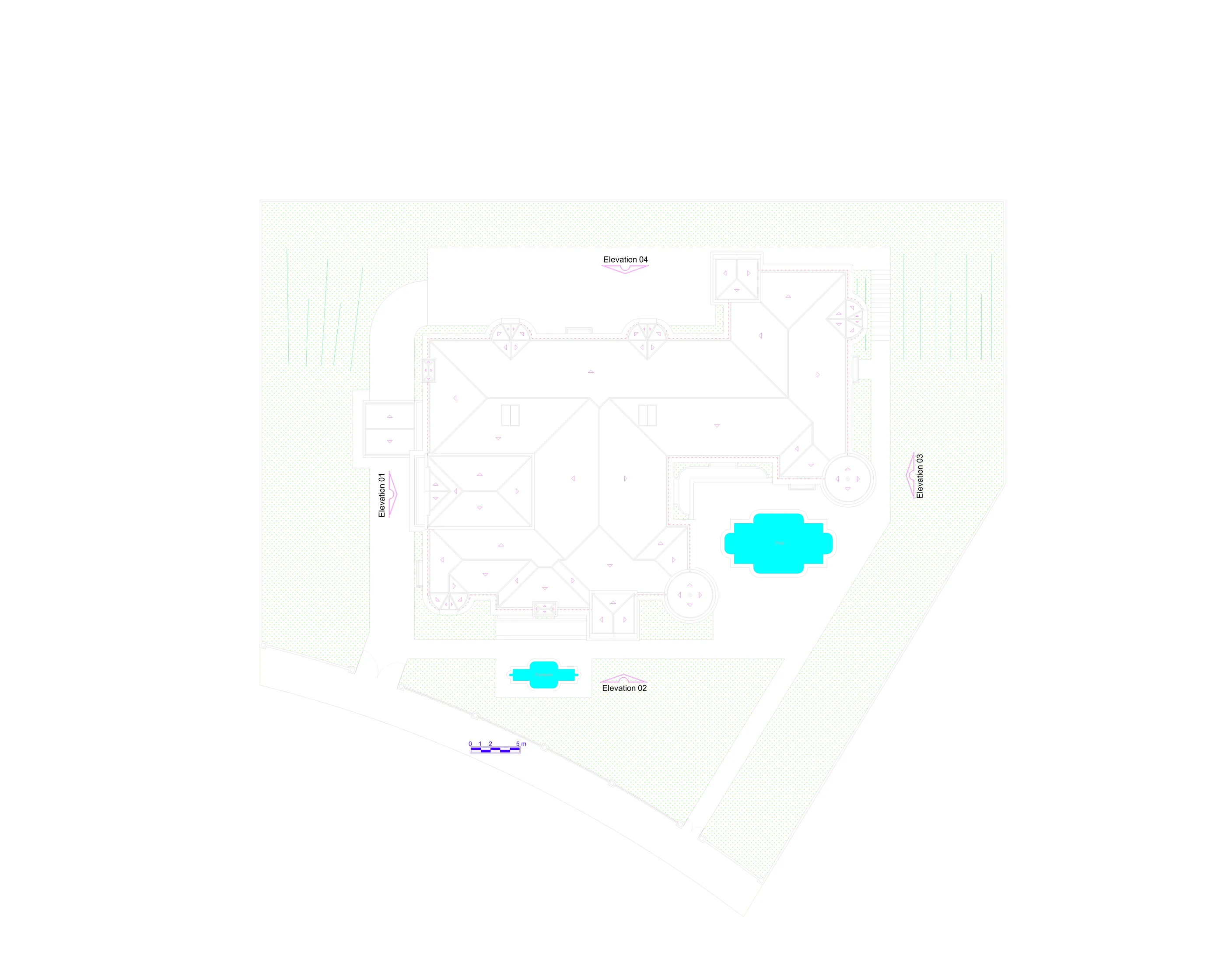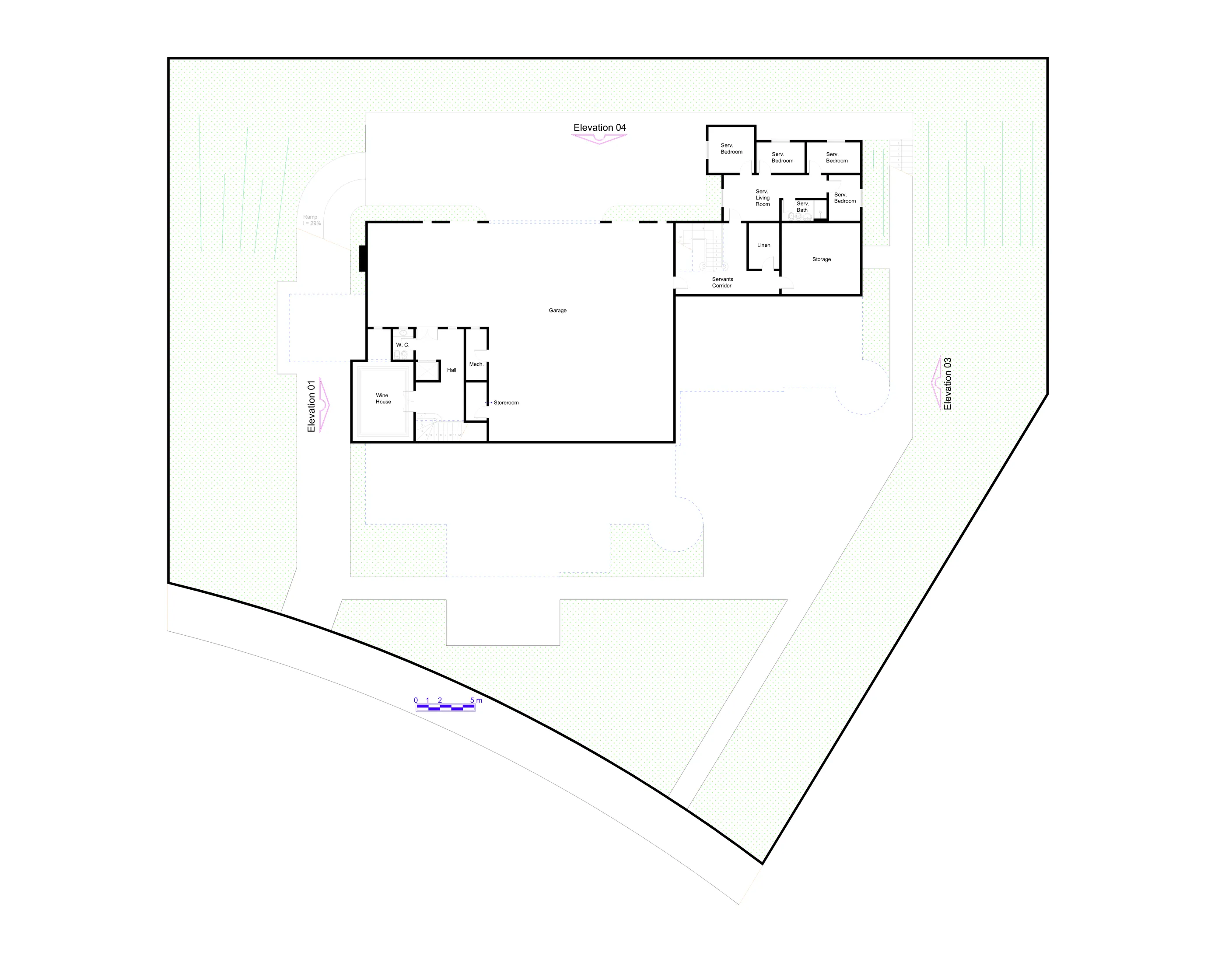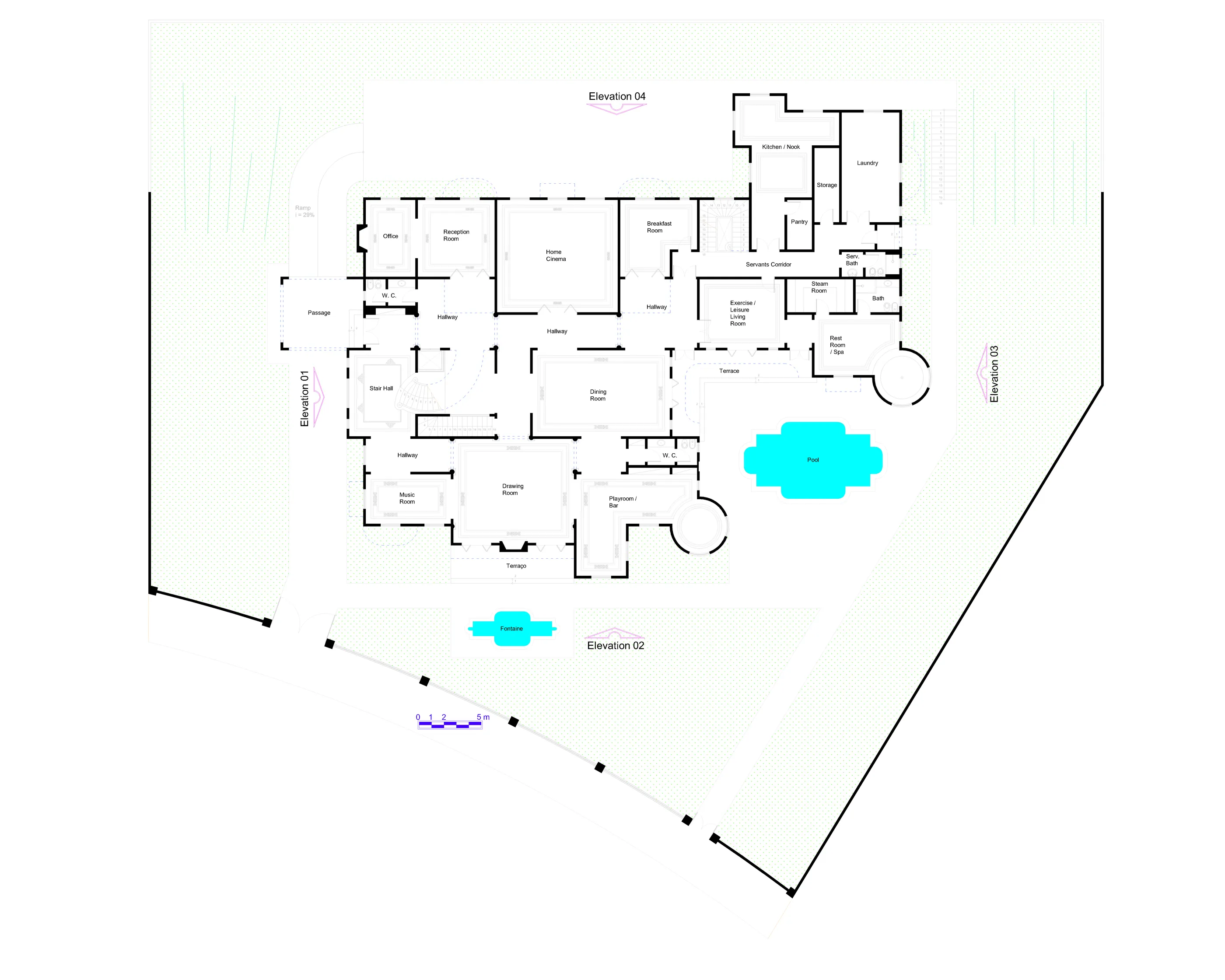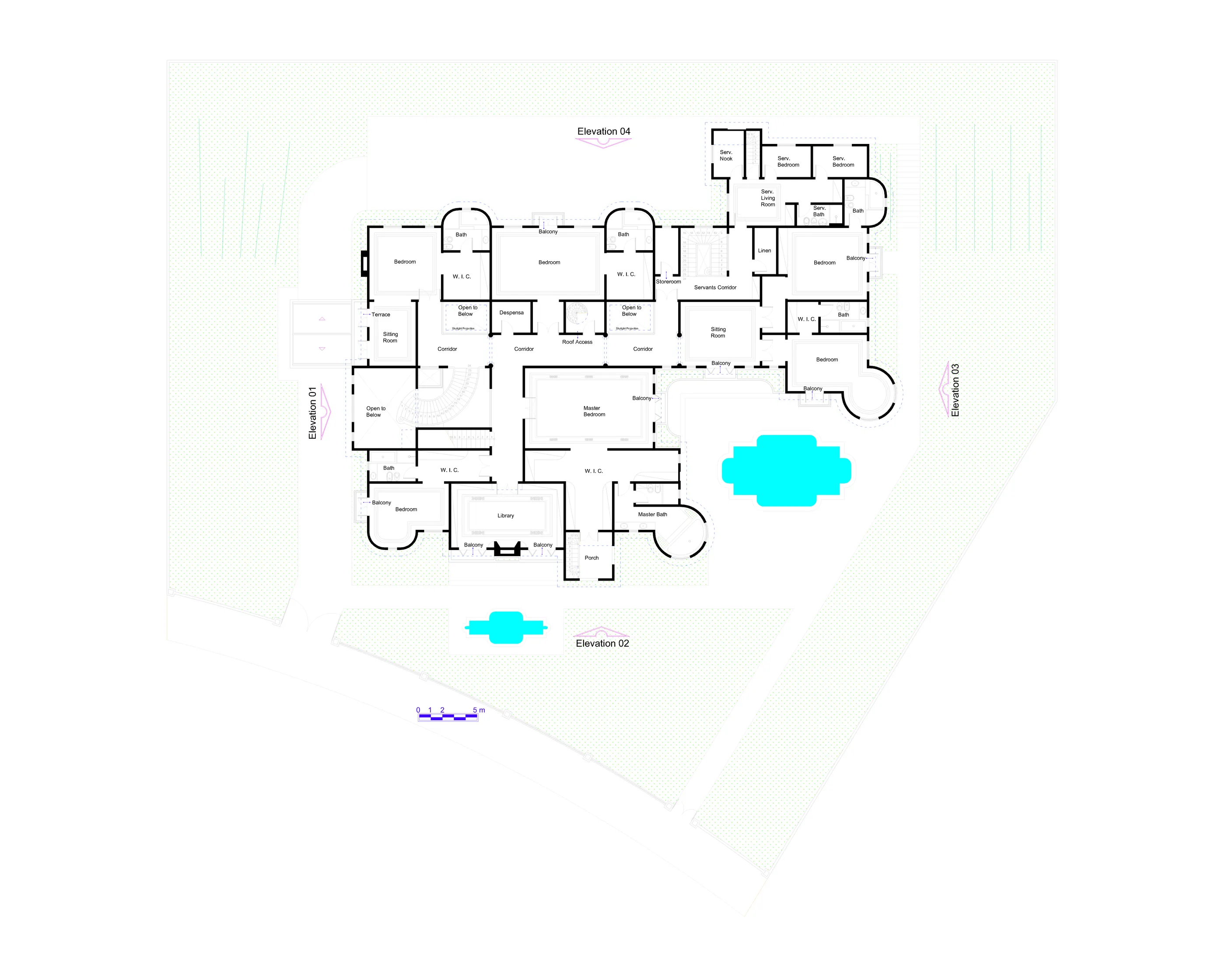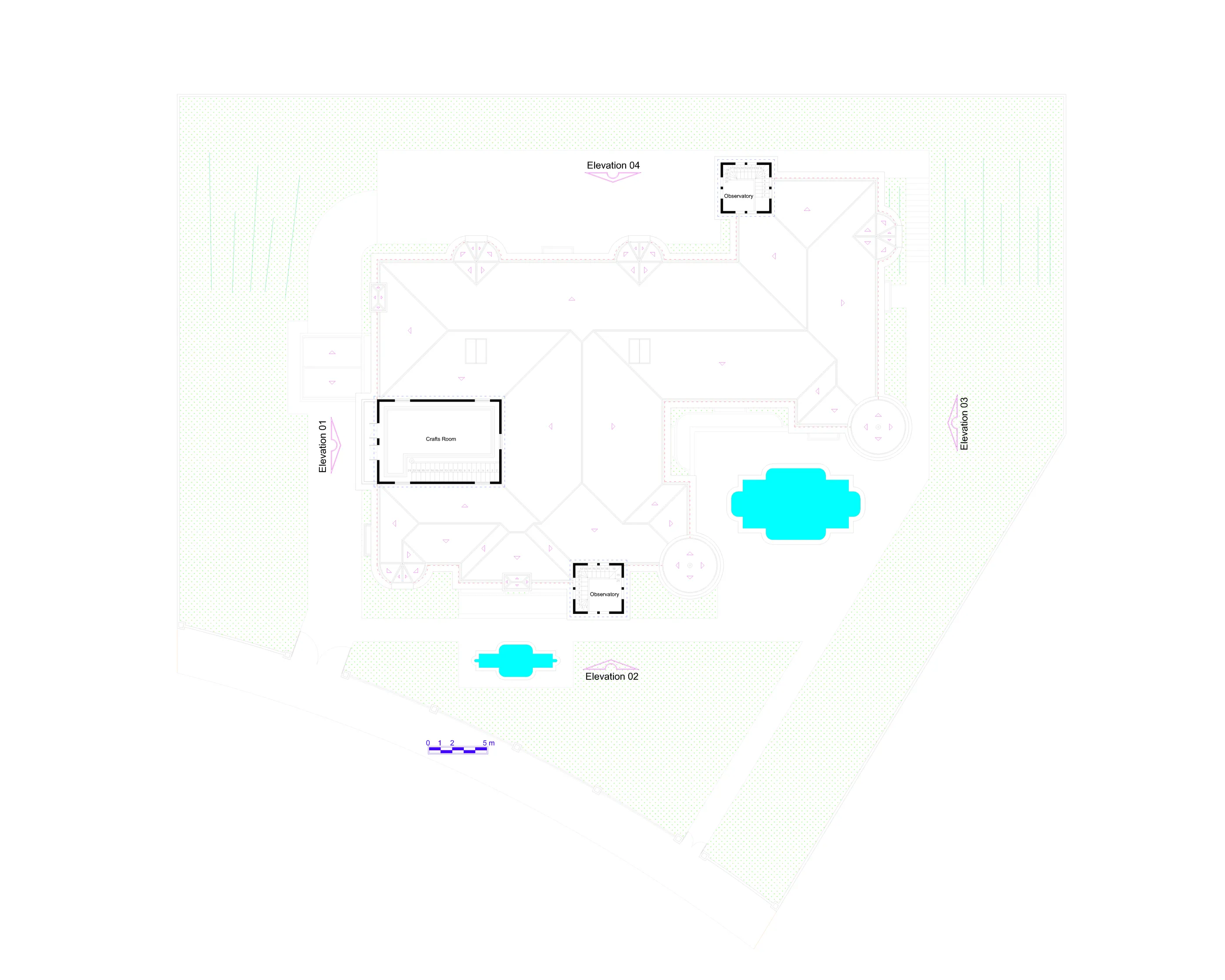Vandermonde Villa(2006)
Vandermonde Villa(2006)
Project completed and copied in 2011, with elevations elaborated in 2016
The inspiration that guided the conception of Vandermonde Villa corresponds to the picturesque conformation, with diversified and jagged volumes. The strong point of the project is the combination of square and round turrets, of different heights, with curved corners ledges on the upper floor. The spread shape of the plan generated a unique spatial distribution, with decentralized and non-linear circulation. This project also didn’t have a definite inspiration in terms of ornamentation and ended up being resolved with the use of endorsed decorated columns on the upper floor and a concentration of arabesques in various locations on the facades. It is a magnificent, graceful and charming mansion.
Area = 1.664,96 m² | Garage with 20 parking spaces | Social Salon | Dining, Breakfast, Music, Reception, Intimate and Exercise Rooms | Home Cinema | Crafts Room | Office and Library | 3 W.C. | Wine House | 6 Bedrooms | 6 Suites | Swimming Pool | Complete Leisure Area | Elevator | 2 Observatories | 6 Rooms for Employees |
Elevations
Plans
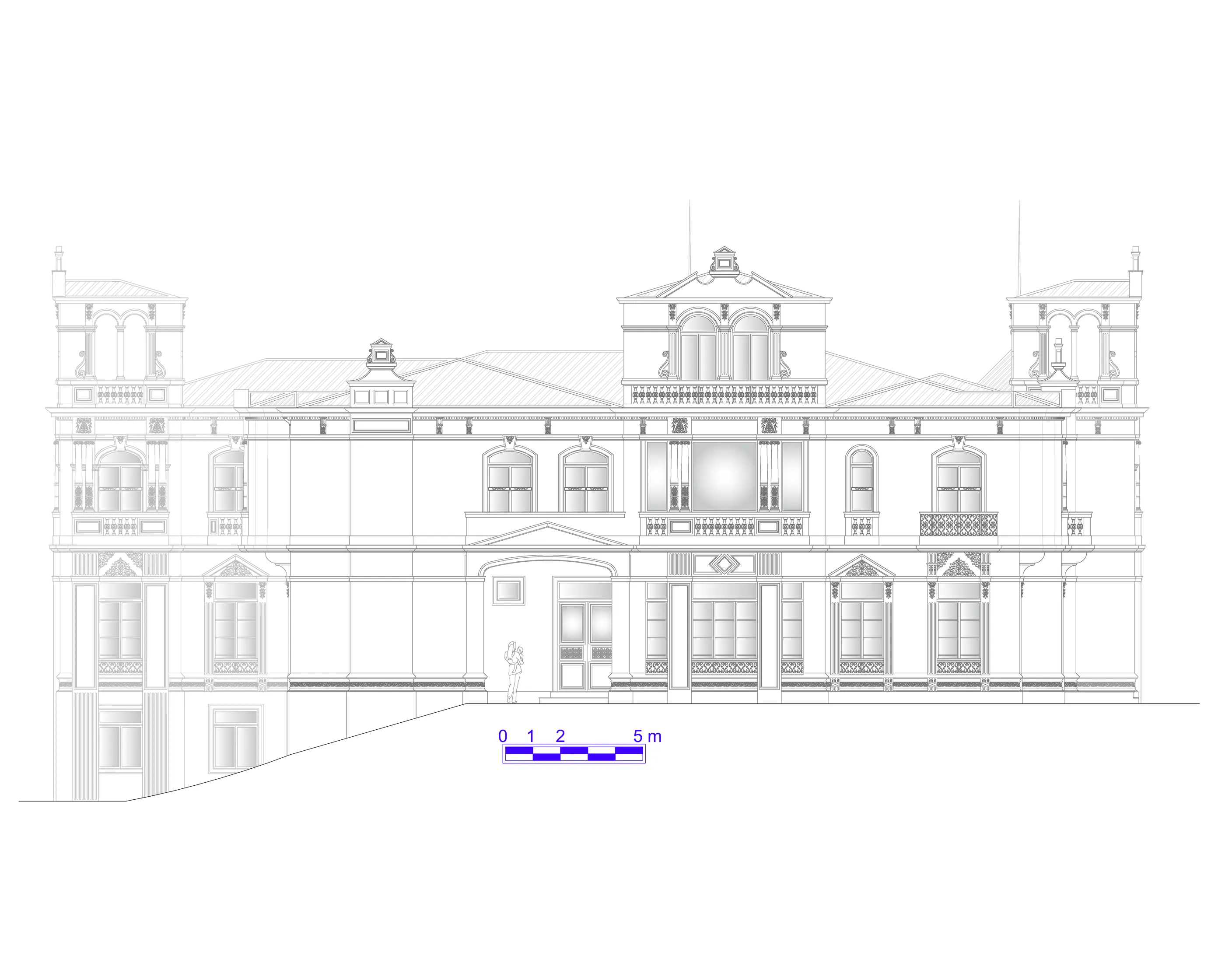
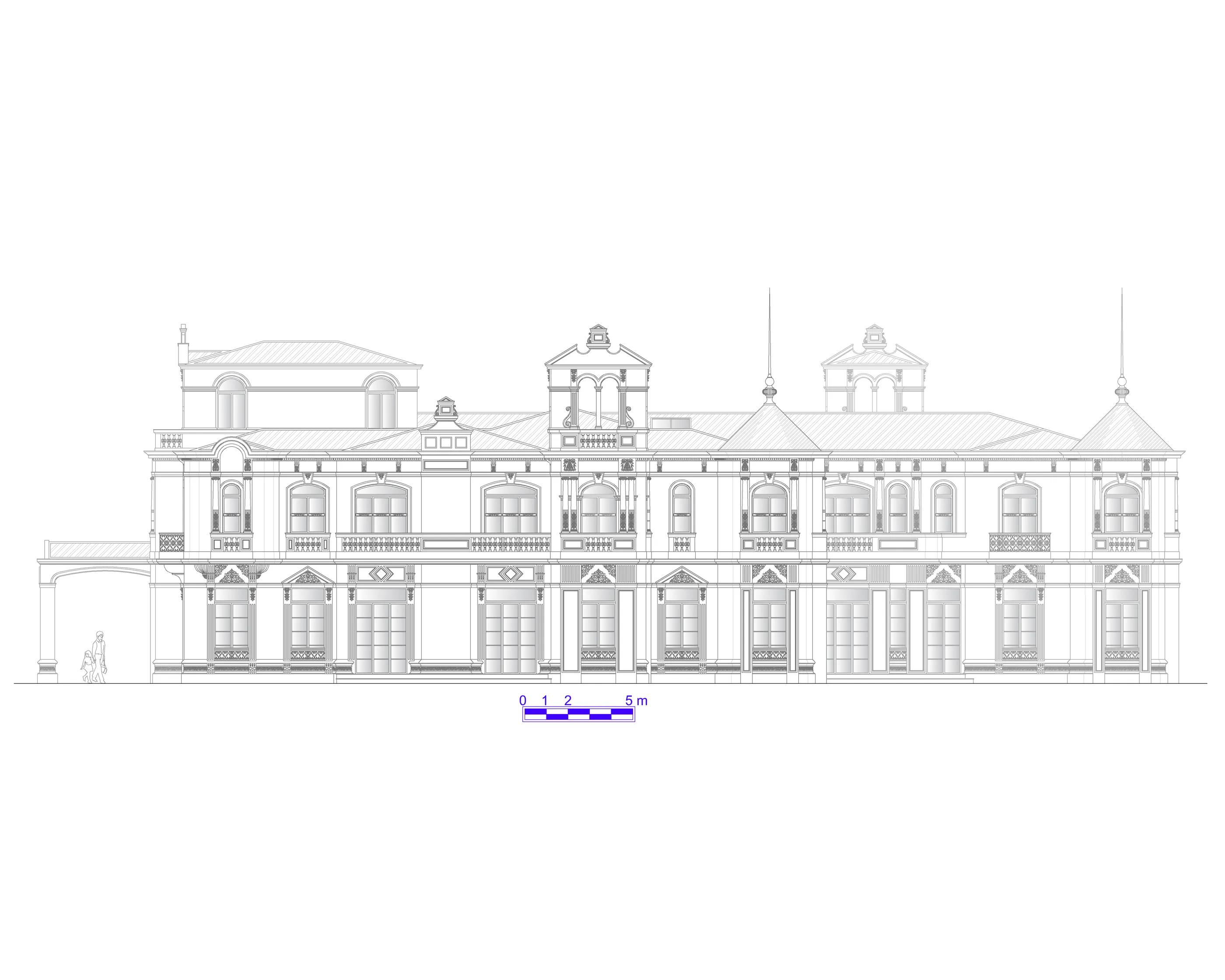
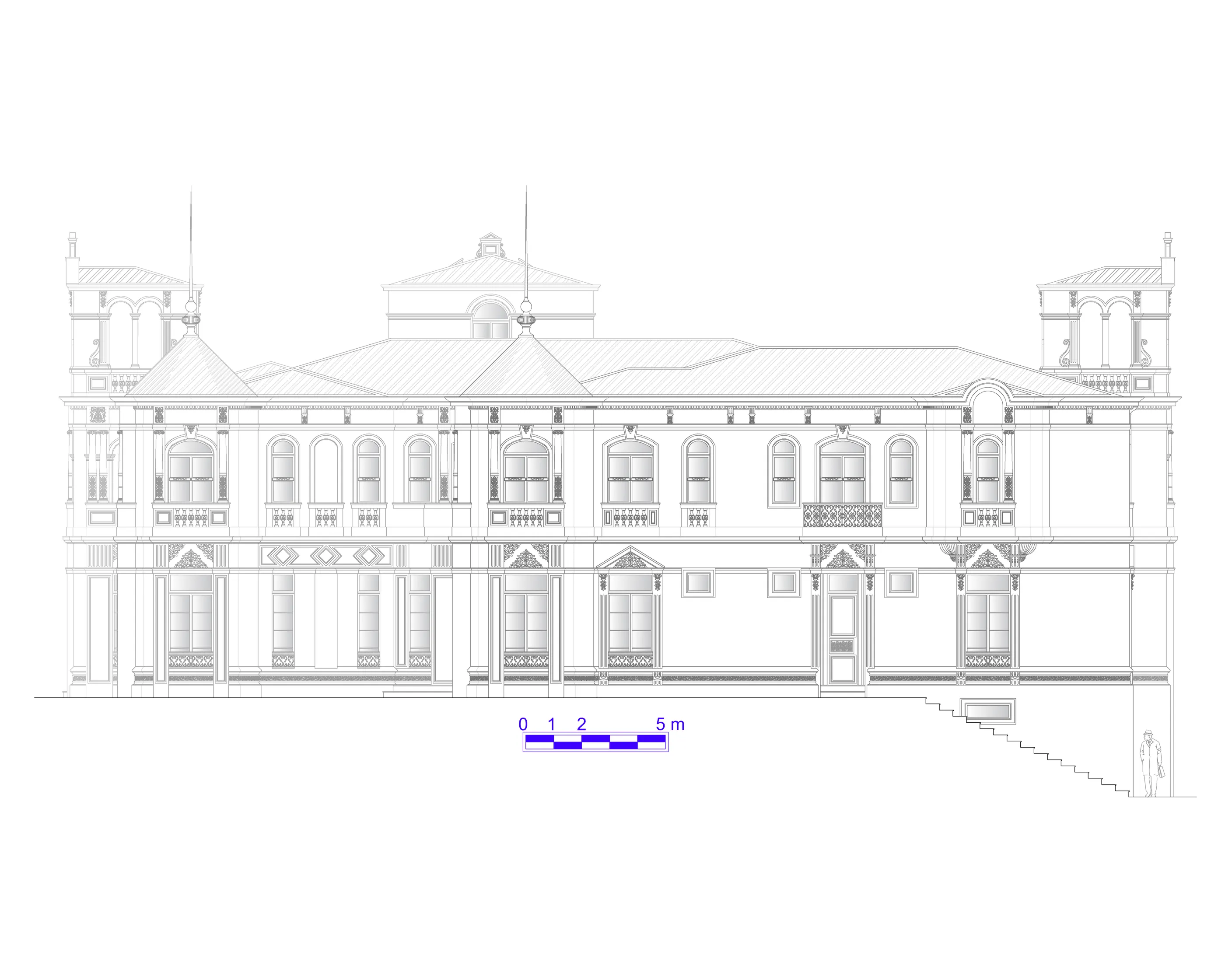
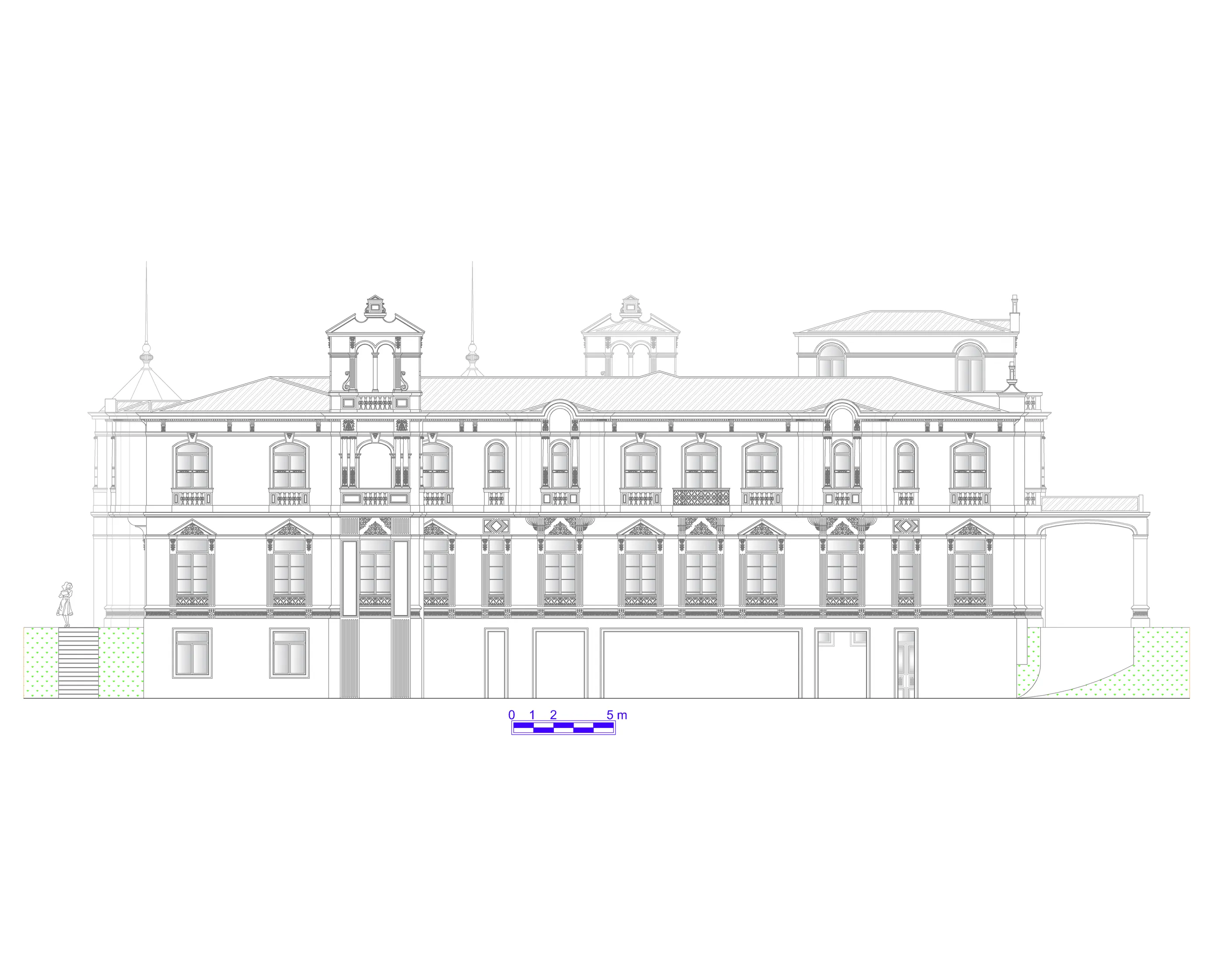
Plans
